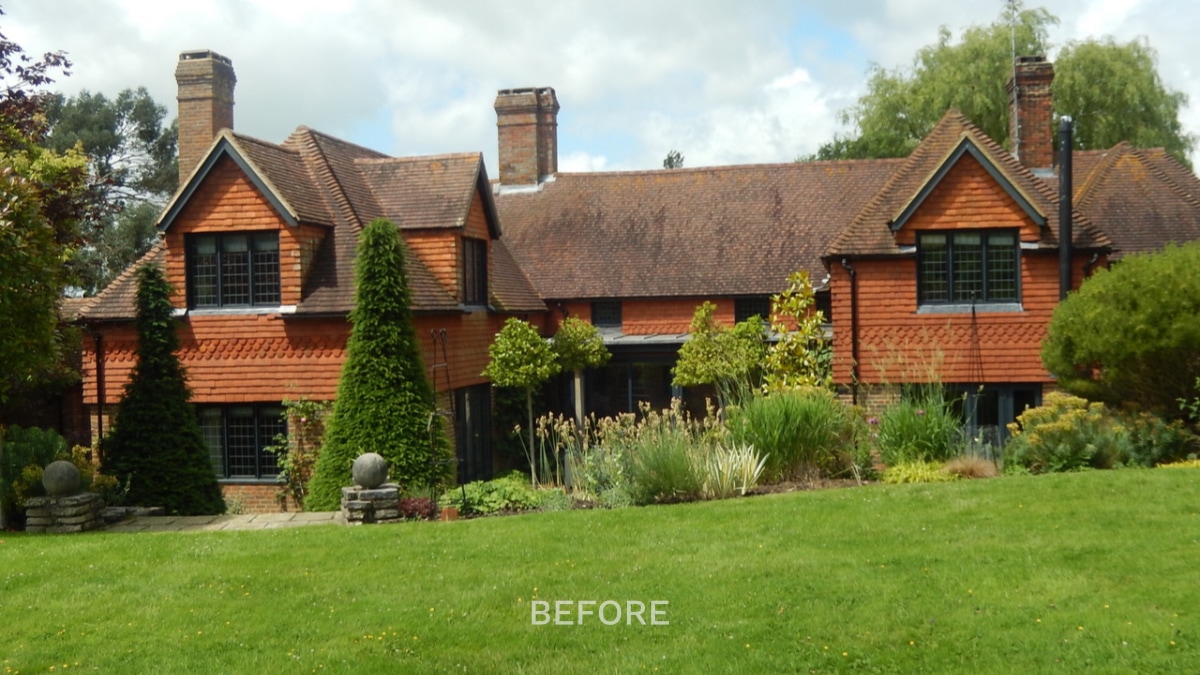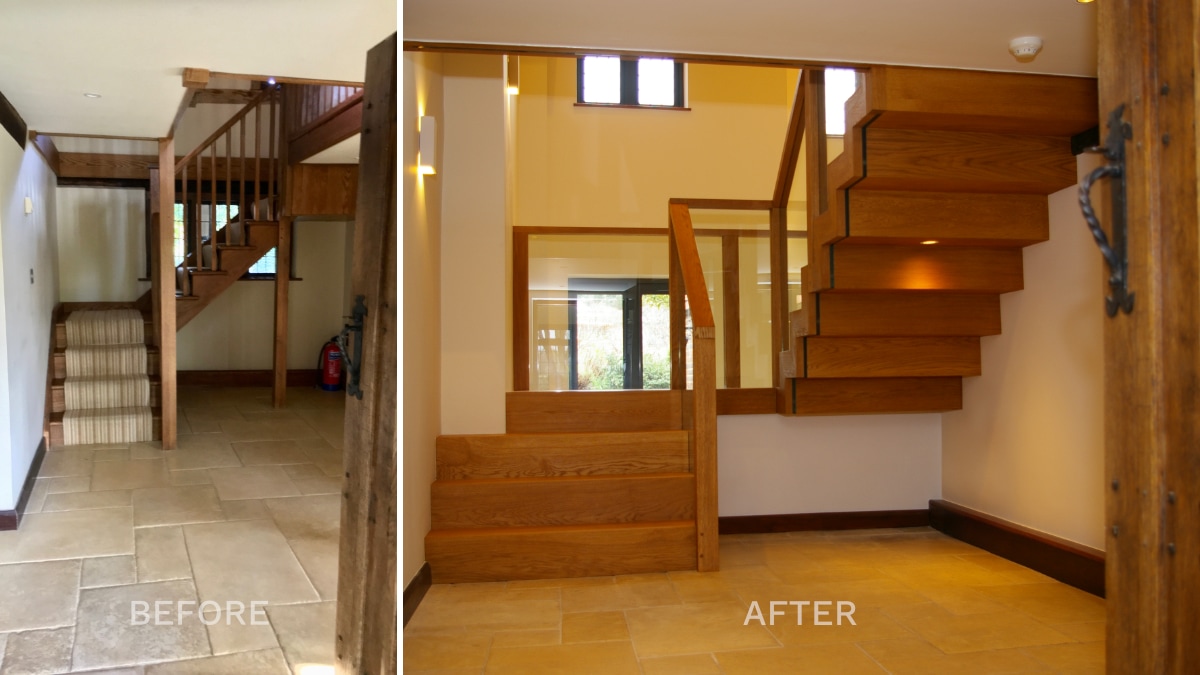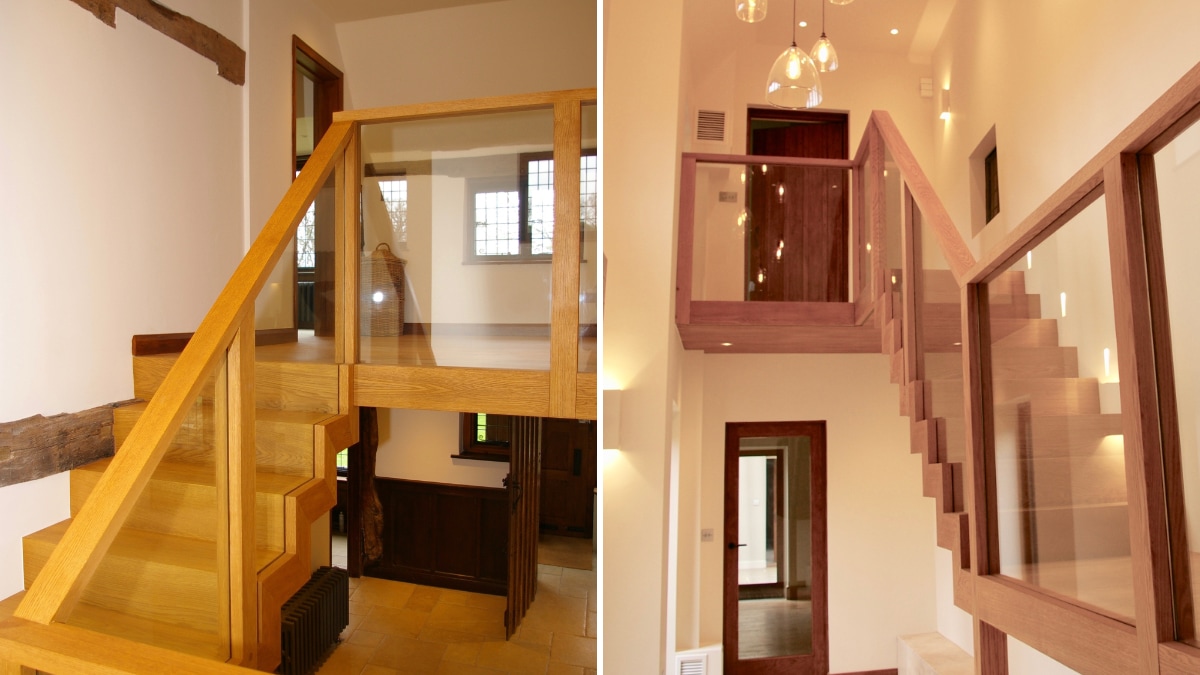



Projects




This 18th Century manor house was extended to transform the sense of space and light throughout the house. The brief required us to connect two sections of the property with a new modern staircase, open up the circulation space and create light and airy internal views across the reception and accommodation areas, while minimising the impact on the external elevations. The new double-height entrance and reception space seamlessly connects back into the existing hallway.
